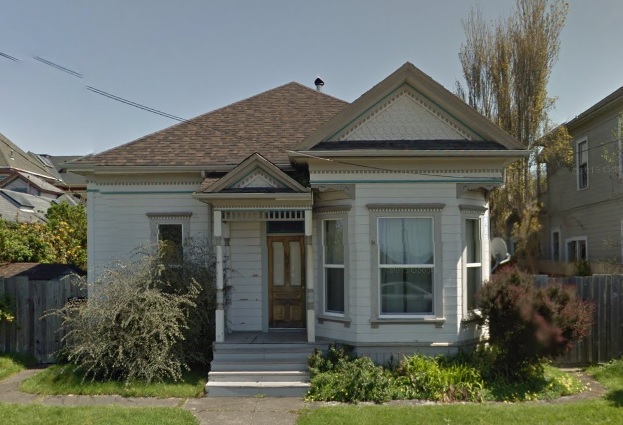
Built ca. 1904. This one story Queen Anne cottage is located on the east side of C Street. It has a hipped roof with gabled projections to the west and south. The roof is clad in composition shingles. There is a row of dentils below the eaves and the projecting gables have closed pediments, also embellished with dentils. Each gable contains a slant bay with narrow, paired brackets. There is a small gabled front porch, also with a closed pediment. The porch has a row of spindles below the roofline and is supported by turned posts. The front door appears original and it has a transom above. Windows have decorative hoods with dentils below. Sash has been replaced with 1/1 vinyl sash. Walls are clad in v-rustic siding. There is a simple water table above vertical board skirting. The house rests on a post and pier foundation. A single story projection off the northeast corner pre-dates 1931 (see Sanborn maps) and may be original or an early addition. A fence of vertical, unpainted boards encloses the rear yard.