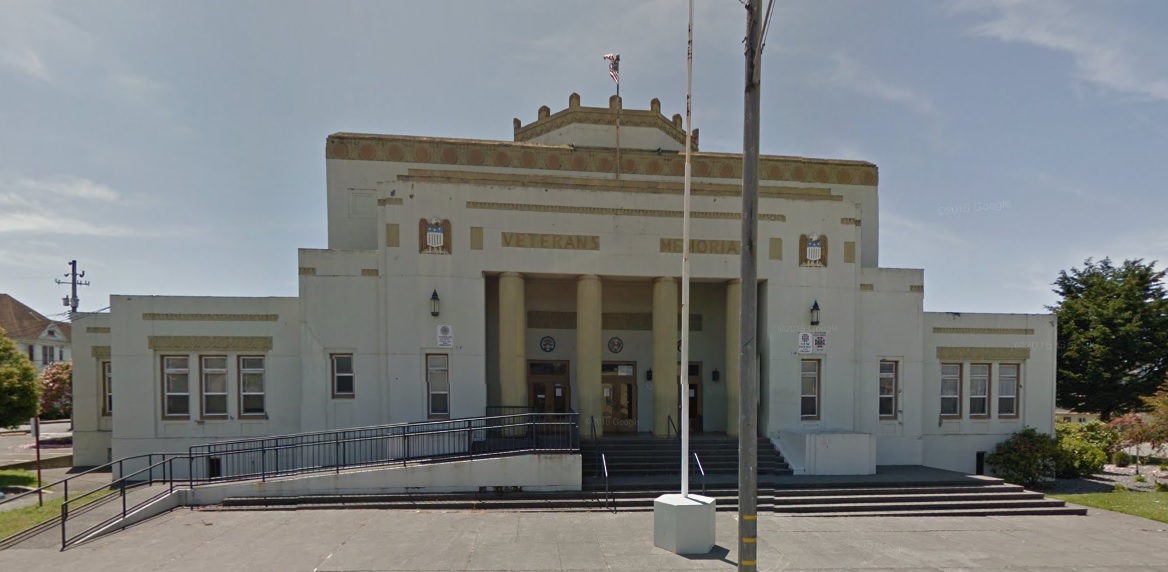
Built in 1930 as a WPA project, Beaux Arts design principles resulted in an imposing Art Deco building. Rectangular and cubed masses intersect in a hierarchical fashion that makes the building human in scale. Fluted columns support the recessed entrance porch, and the windows on either side are fixed pane with casement set into recessed concrete frames with a recessed spandrel panel. Above most of the windows is a carved horizontal decorative panel. A similar band, but much wider, is found at the upper cornice level below the polygonal dome. Credit: The Green Book.