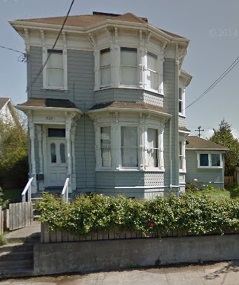
Bulit ca. 1889. Extensive rows of glass stamp this house with a characteristic openness of outlook. The great angled bays are strongly marked, and feature strip window trim as well as a middle “mansard” skirting. Their integration with the main volume is superbly handled through a slight modulation of the overall enclosing roof form. Doubled brackets add a sumptuous touch at eaves and below. Perhaps the chief delight of this house is the lightly angled mansard porch roof, above a cluster of brackets sprouting from delicate columns. The original entry door reveals one attempt at indicating the more expensive double door solution so popular in many nineteenth century dwellings.
The exterior remains practically unchanged except for the rear service area and the front steps and railing. Credit:Caltrans Architectural Inventory