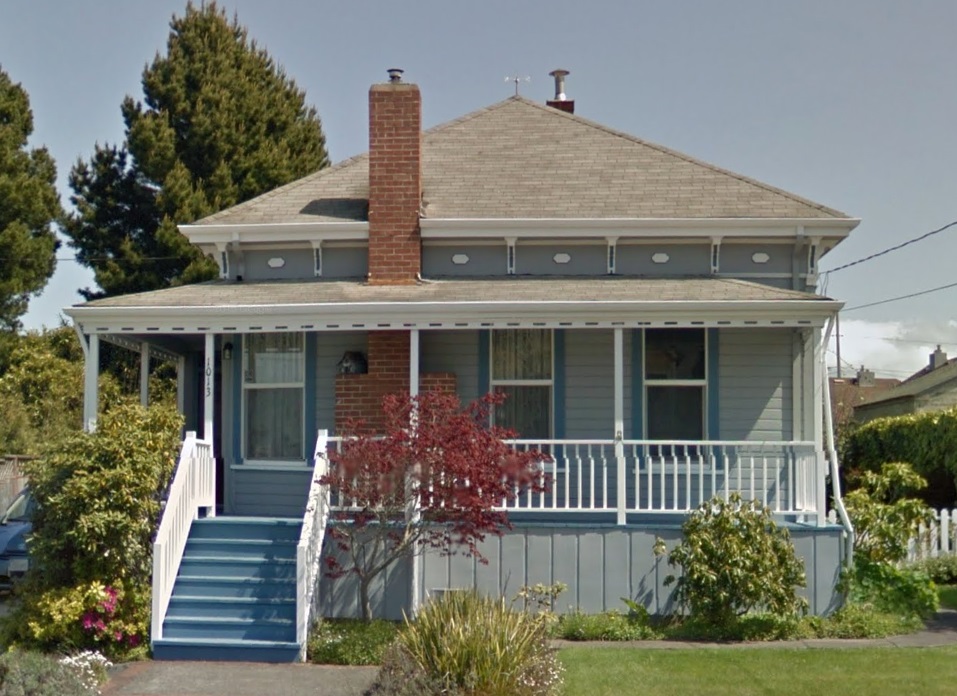
Built 1912. Pyramidal roof on a lengthy cottage with clapboards, eaves brackets, and overscaled windows. A porch across the front is supported by 4 posts. Side porches are carved from main volume of the home. Some addition to the rear has occurred-the chimney mass in the front is a recent unhappy occurrence.